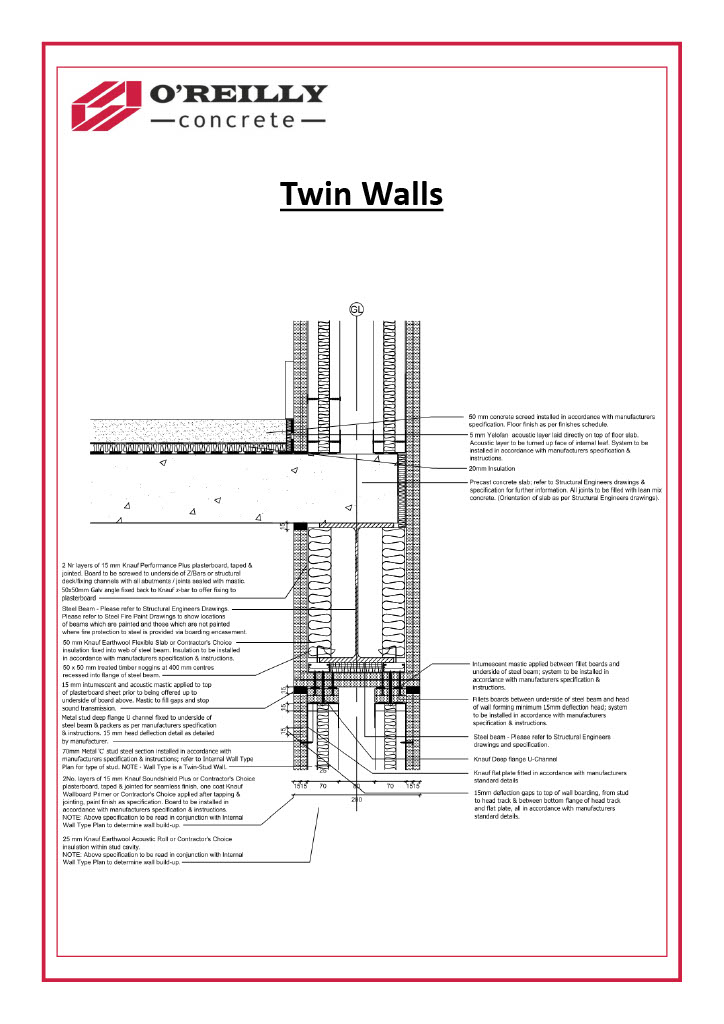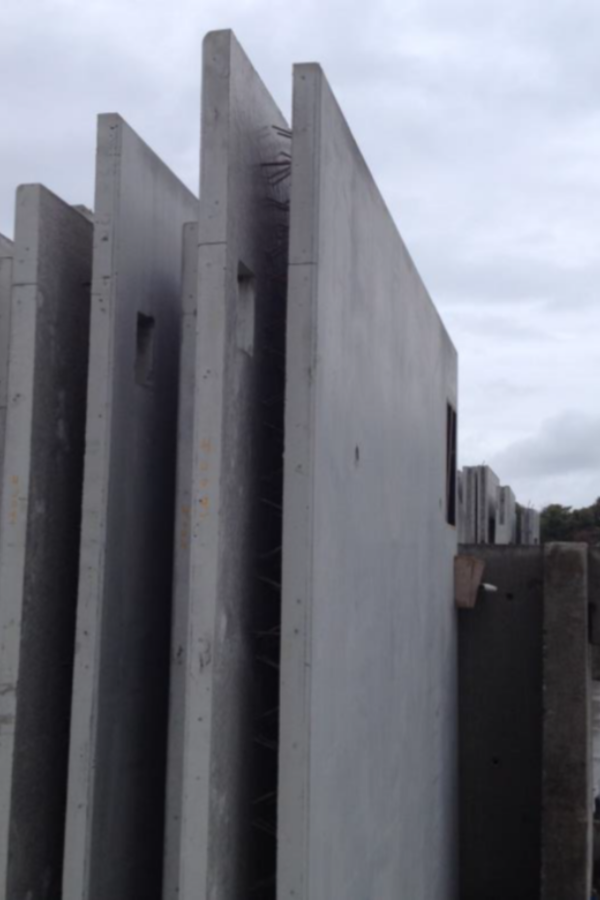Twin Wall Panels
Our twin wall system is composed of two 65mm thick precast concrete wall leafs that are suitably reinforced and connected during production.
With a thicknesses of 200mm thick and upwards, these walls can be accommodating, with window/door openings easily formed.






